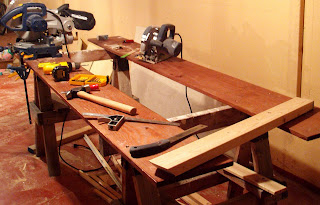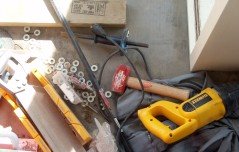





While installing a new railing, I had a few hard-to-reach holes with some "toe" screws to put in (screws going at an angle into one piece and coming out into another piece beside it). I had a 10cm (3") distance between the floor and the bottom of the base railing. I pre-drilled and put in the screws as far as I could before putting the board into place, but the majority of the screwing still needed to be done. [Note: the wooden block was there just to hold up the rail into the screws were put in]
I couldn't fit my drill or my screwdriver into place and really didn't want to consider using some sort of stubby/mini screw driver. I went hunting for an angle attachment or some alternative driver and settled on a small ratchet that came with screw driver (Robertson #2)
The Mastercraft mini-ratchet worked well after getting the right angle and back pressure with my thumb. But just when I thought I should stop and check my progress, I saw an "O" ring had come loose from the ratchet socket. It had been holding the whole works together, which systematically fell apart in my hands. It lasted a full 30 minutes from the time I purchased it and returned promptly to get a refund. Perhaps it was more designed for light-duty electronics work?
It did give me a good idea though, which I should have thought of before, to use my normal ratchet set! I picked up a 3/8" socket with the right sized Roberston bit and headed home to try it. Of course I knew it wouldn't be fragile enough to fall apart. Sure enough it fit well and the longer handle helped make the work easier. The only problem I had was that it worked too well! The last screw I was driving in broke off when it was 90% of the way in. It still held well enough and I ended up reinforcing it with another screw from above.
It was a long day, but the base for my new railing was now in place.

